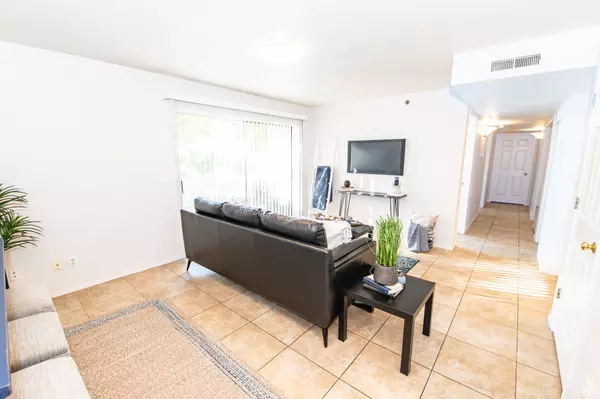543 S 900 E #A3 Salt Lake City, UT 84102
3 Beds
2 Baths
1,037 SqFt
UPDATED:
06/18/2024 01:39 AM
Key Details
Property Type Condo
Sub Type Condominium
Listing Status Pending
Purchase Type For Sale
Square Footage 1,037 sqft
Price per Sqft $408
Subdivision Preserve
MLS Listing ID 2005461
Style Condo; Middle Level
Bedrooms 3
Full Baths 2
Construction Status Blt./Standing
HOA Fees $334/mo
HOA Y/N Yes
Abv Grd Liv Area 1,037
Year Built 1994
Annual Tax Amount $1,846
Lot Dimensions 0.0x0.0x0.0
Property Description
Location
State UT
County Salt Lake
Area Salt Lake City; So. Salt Lake
Zoning Multi-Family
Rooms
Basement None
Main Level Bedrooms 3
Interior
Interior Features Bath: Master, Disposal, Oven: Gas, Range: Gas, Range/Oven: Built-In
Heating Electric, Forced Air, Gas: Stove
Cooling Central Air
Flooring Carpet, Tile
Inclusions Dog Run, Dryer, Microwave, Range, Range Hood, Refrigerator, Washer, Window Coverings
Equipment Dog Run, Window Coverings
Fireplace No
Window Features Blinds
Appliance Dryer, Microwave, Range Hood, Refrigerator, Washer
Laundry Electric Dryer Hookup
Exterior
Exterior Feature Balcony, Lighting, Sliding Glass Doors
Carport Spaces 1
Pool Fenced, Heated, In Ground
Utilities Available Natural Gas Connected, Electricity Connected, Sewer Connected, Sewer: Public, Water Connected
Amenities Available Other, Insurance, Maintenance, Pets Permitted, Pool, Sewer Paid, Snow Removal, Storage, Trash, Water
View Y/N No
Roof Type Asphalt,Pitched
Present Use Residential
Topography Curb & Gutter, Fenced: Part, Road: Paved, Sidewalks, Sprinkler: Auto-Full, Terrain: Grad Slope
Total Parking Spaces 3
Private Pool Yes
Building
Lot Description Curb & Gutter, Fenced: Part, Road: Paved, Sidewalks, Sprinkler: Auto-Full, Terrain: Grad Slope
Story 1
Sewer Sewer: Connected, Sewer: Public
Water Culinary
Structure Type Aluminum
New Construction No
Construction Status Blt./Standing
Schools
Elementary Schools Wasatch
Middle Schools Glendale
High Schools East
School District Salt Lake
Others
HOA Fee Include Insurance,Maintenance Grounds,Sewer,Trash,Water
Senior Community No
Tax ID 16-05-386-017
Monthly Total Fees $334
Acceptable Financing Cash, Conventional
Listing Terms Cash, Conventional
GET MORE INFORMATION





