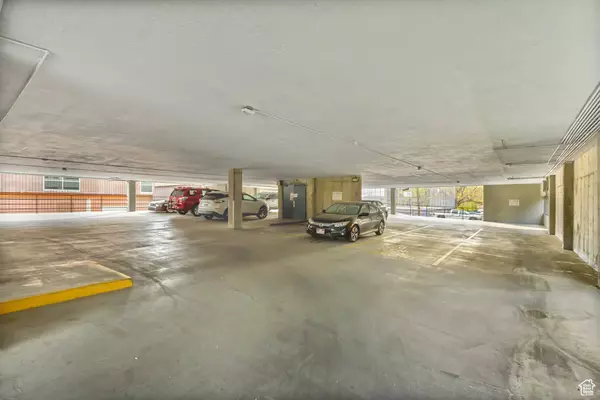160 S 600 E #304 Salt Lake City, UT 84102
1 Bed
1 Bath
677 SqFt
UPDATED:
01/07/2025 09:35 PM
Key Details
Property Type Condo
Sub Type Condominium
Listing Status Active
Purchase Type For Sale
Square Footage 677 sqft
Price per Sqft $406
Subdivision Prescott Condm
MLS Listing ID 2031028
Style Condo; Middle Level
Bedrooms 1
Full Baths 1
Construction Status Blt./Standing
HOA Fees $350/mo
HOA Y/N Yes
Year Built 1980
Annual Tax Amount $1,139
Lot Size 435 Sqft
Acres 0.01
Lot Dimensions 0.0x0.0x0.0
Property Description
Location
State UT
County Salt Lake
Area Salt Lake City; So. Salt Lake
Rooms
Basement None
Interior
Interior Features Disposal, Kitchen: Updated, Range/Oven: Free Stdng.
Heating Electric, Forced Air
Cooling Central Air
Flooring Laminate, Linoleum, Tile
Inclusions Ceiling Fan, Dryer, Microwave, Range, Refrigerator, Washer, Window Coverings
Equipment Window Coverings
Fireplace No
Window Features Full
Appliance Ceiling Fan, Dryer, Microwave, Refrigerator, Washer
Laundry Electric Dryer Hookup
Exterior
Exterior Feature Balcony, Sliding Glass Doors
Garage Spaces 1.0
Utilities Available Electricity Connected, Sewer Connected, Sewer: Public, Water Connected
Amenities Available Controlled Access, Maintenance, Pets Permitted, Security, Sewer Paid, Snow Removal, Storage, Trash, Water
View Y/N Yes
View Mountain(s), Valley
Roof Type Tar/Gravel
Present Use Residential
Topography Curb & Gutter, Fenced: Part, Road: Paved, Sidewalks, Sprinkler: Auto-Full, Terrain, Flat, View: Mountain, View: Valley
Handicap Access Accessible Elevator Installed
Total Parking Spaces 2
Private Pool No
Building
Lot Description Curb & Gutter, Fenced: Part, Road: Paved, Sidewalks, Sprinkler: Auto-Full, View: Mountain, View: Valley
Sewer Sewer: Connected, Sewer: Public
Water Culinary
Structure Type Brick,Stucco
New Construction No
Construction Status Blt./Standing
Schools
Elementary Schools Wasatch
Middle Schools Bryant
High Schools East
School District Salt Lake
Others
HOA Fee Include Maintenance Grounds,Sewer,Trash,Water
Senior Community No
Tax ID 16-06-231-013
Monthly Total Fees $350
Acceptable Financing Cash, Conventional, FHA, VA Loan
Listing Terms Cash, Conventional, FHA, VA Loan
GET MORE INFORMATION





