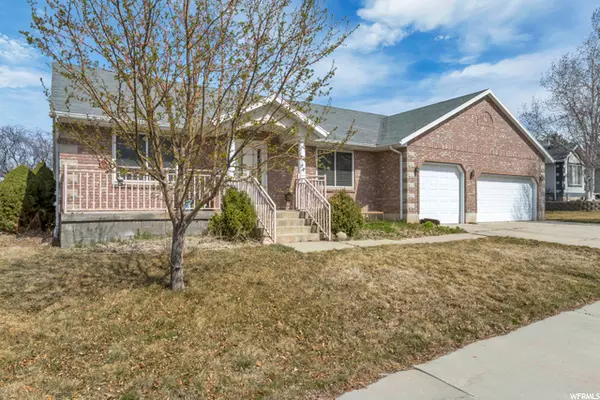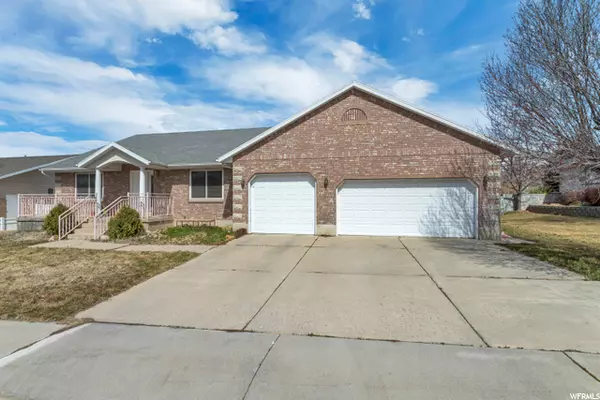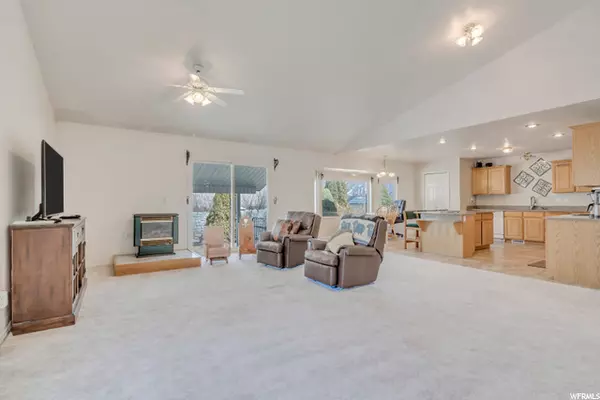$580,000
For more information regarding the value of a property, please contact us for a free consultation.
334 W 1410 S Orem, UT 84058
5 Beds
3 Baths
4,480 SqFt
Key Details
Property Type Single Family Home
Sub Type Single Family Residence
Listing Status Sold
Purchase Type For Sale
Square Footage 4,480 sqft
Price per Sqft $127
Subdivision Castle Gate
MLS Listing ID 1732550
Sold Date 05/07/21
Style Rambler/Ranch
Bedrooms 5
Full Baths 3
Construction Status Blt./Standing
HOA Y/N No
Abv Grd Liv Area 2,262
Year Built 1993
Annual Tax Amount $2,159
Lot Size 9,147 Sqft
Acres 0.21
Lot Dimensions 0.0x0.0x0.0
Property Description
Conveniently located off University Pkwy on a quiet cul-de-sac in the Castle Gate subdivision, this home is a must see! Upon entering you will be taken aback by the sizeable living room with high vaulted ceilings that flows beautifully into the large open kitchen with quartz countertops. Oversized bedrooms and ample storage throughout make this home suitable for all your wants and needs. Office/Den could be converted to a 6th bedroom. Schedule a tour... fall in love... make an offer. PLEASE REMOVE SHOES. COVID precautions must be taken. All guests and agents must wear a mask while touring the home. Although deemed reliable, the information in this listing is not guaranteed and is the Buyer's sole responsibility to verify.
Location
State UT
County Utah
Area Orem; Provo; Sundance
Zoning Single-Family
Rooms
Basement Entrance, Full, Walk-Out Access
Primary Bedroom Level Floor: 1st
Master Bedroom Floor: 1st
Main Level Bedrooms 2
Interior
Interior Features Accessory Apt, Bath: Master, Bath: Sep. Tub/Shower, Closet: Walk-In, Den/Office, Disposal, Jetted Tub, Kitchen: Updated, Mother-in-Law Apt., Vaulted Ceilings
Heating Forced Air
Cooling Central Air
Flooring Carpet, Tile
Fireplaces Number 1
Equipment Storage Shed(s), Workbench
Fireplace true
Window Features Blinds
Appliance Ceiling Fan, Microwave, Range Hood, Refrigerator
Laundry Electric Dryer Hookup
Exterior
Exterior Feature Balcony, Basement Entrance, Bay Box Windows, Lighting, Patio: Covered, Secured Parking, Skylights, Sliding Glass Doors, Storm Windows, Walkout
Garage Spaces 3.0
Utilities Available Natural Gas Connected, Electricity Connected, Sewer Connected, Water Connected
View Y/N Yes
View Mountain(s)
Roof Type Asphalt
Present Use Single Family
Topography Cul-de-Sac, Curb & Gutter, Fenced: Part, Sprinkler: Auto-Part, View: Mountain
Porch Covered
Total Parking Spaces 3
Private Pool false
Building
Lot Description Cul-De-Sac, Curb & Gutter, Fenced: Part, Sprinkler: Auto-Part, View: Mountain
Story 2
Sewer Sewer: Connected
Water Culinary
Structure Type Brick,Stucco
New Construction No
Construction Status Blt./Standing
Schools
Elementary Schools Cherry Hill
Middle Schools Lakeridge
High Schools Mountain View
School District Alpine
Others
Senior Community No
Tax ID 36-374-0002
Acceptable Financing Cash, Conventional
Horse Property No
Listing Terms Cash, Conventional
Financing Conventional
Read Less
Want to know what your home might be worth? Contact us for a FREE valuation!

Our team is ready to help you sell your home for the highest possible price ASAP
Bought with Presidio Real Estate

GET MORE INFORMATION





