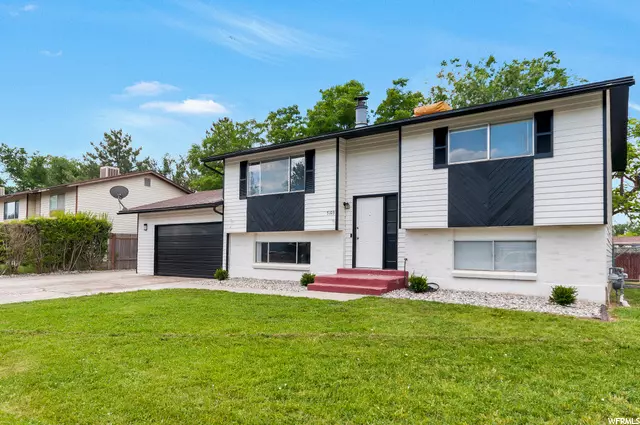$475,000
For more information regarding the value of a property, please contact us for a free consultation.
5103 W CHERRY VIEW DR West Valley City, UT 84120
4 Beds
2 Baths
1,758 SqFt
Key Details
Property Type Single Family Home
Sub Type Single Family Residence
Listing Status Sold
Purchase Type For Sale
Square Footage 1,758 sqft
Price per Sqft $270
Subdivision Cherrywood
MLS Listing ID 1822332
Sold Date 07/25/22
Style Split-Entry/Bi-Level
Bedrooms 4
Full Baths 2
Construction Status Blt./Standing
HOA Y/N No
Abv Grd Liv Area 894
Year Built 1978
Annual Tax Amount $2,137
Lot Size 6,098 Sqft
Acres 0.14
Lot Dimensions 0.0x0.0x0.0
Property Sub-Type Single Family Residence
Property Description
All new interior and exterior paint, new flooring, upstairs countertops, all new sod, many replaced light fixtures and a newly refinished shed for additional storage... This home is ready for a new owner to move in and simply enjoy. Oversized garage and RV parking providing ample space for any of your toys and a place to work on projects. Separate entrances to the upstairs and downstairs, with two kitchens and two laundry areas making this home ideal for the opportunity for additional income. *Sliding glass door on back order and should arrive around July 5th.** Owner/Agent : Listing Agent is a sales agent licensed in the State of Utah and has ownership interest in this property.
Location
State UT
County Salt Lake
Area Magna; Taylrsvl; Wvc; Slc
Zoning Single-Family
Rooms
Basement Entrance, Full, Walk-Out Access
Main Level Bedrooms 2
Interior
Interior Features Basement Apartment, Disposal, Kitchen: Second, Mother-in-Law Apt., Range: Gas, Range/Oven: Built-In
Heating Gas: Central, Wood
Cooling Central Air
Flooring Carpet, Laminate, Tile
Fireplaces Number 1
Equipment Workbench
Fireplace true
Appliance Microwave, Range Hood
Laundry Electric Dryer Hookup
Exterior
Exterior Feature Basement Entrance, Secured Parking, Sliding Glass Doors
Garage Spaces 2.0
Utilities Available Natural Gas Connected, Electricity Connected, Sewer Connected, Water Connected
View Y/N No
Roof Type Asphalt
Present Use Single Family
Topography Fenced: Full, Sprinkler: Auto-Full, Private
Total Parking Spaces 6
Private Pool false
Building
Lot Description Fenced: Full, Sprinkler: Auto-Full, Private
Faces North
Story 2
Sewer Sewer: Connected
Water Culinary
Structure Type Aluminum,Brick
New Construction No
Construction Status Blt./Standing
Schools
Elementary Schools Hunter
Middle Schools John F. Kennedy
High Schools Hunter
School District Granite
Others
Senior Community No
Tax ID 20-01-252-005
Ownership Agent Owned
Acceptable Financing Cash, Conventional, FHA, VA Loan
Horse Property No
Listing Terms Cash, Conventional, FHA, VA Loan
Financing FHA
Read Less
Want to know what your home might be worth? Contact us for a FREE valuation!

Our team is ready to help you sell your home for the highest possible price ASAP
Bought with Engel & Volkers Salt Lake

GET MORE INFORMATION





