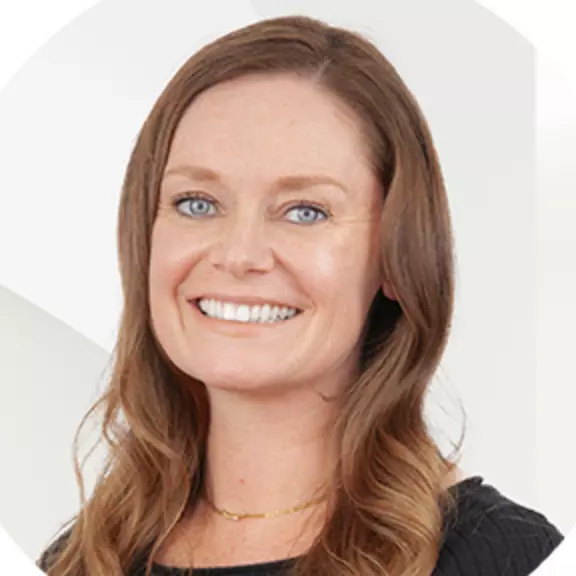$799,900
For more information regarding the value of a property, please contact us for a free consultation.
3318 E MARINDA WAY S Salt Lake City, UT 84121
4 Beds
3 Baths
2,404 SqFt
Key Details
Property Type Single Family Home
Sub Type Single Family Residence
Listing Status Sold
Purchase Type For Sale
Square Footage 2,404 sqft
Price per Sqft $345
Subdivision Reindeer Hills
MLS Listing ID 1875007
Sold Date 06/08/23
Style Rambler/Ranch
Bedrooms 4
Full Baths 1
Three Quarter Bath 2
Construction Status Blt./Standing
HOA Y/N No
Abv Grd Liv Area 1,579
Year Built 1975
Annual Tax Amount $3,585
Lot Size 0.260 Acres
Acres 0.26
Lot Dimensions 0.0x0.0x0.0
Property Sub-Type Single Family Residence
Property Description
Open House Sat. and Sun. May 6 and 7 11AM to 1PM. No SHOWINGS BEFORE. Absolute bargain! Unbelievable price! Priced low and firm for your buyer who wants a great deal on a super home in a highly desirable area. Hurry, it won't last long at this low, low price so do your buyer a favor and write me a squeaky clean full priced offer today and save yourself all the fun of a full priced counteroffer. Interior upgrades include remodeled Kitchen, Mother-in-Law apartment with own washer and dryer, separate entrance. Floor to ceiling windows. Exterior upgrades include, new fence, deck seating, Garden Beds with drip system, secluded backyard. Eco lawn. Located on Dead end cul-de-sac road. Rare opportunity to own a home in this sought after neighborhood just below Big Cottonwood Canyon.
Location
State UT
County Salt Lake
Area Holladay; Murray; Cottonwd
Zoning Single-Family
Rooms
Basement Daylight, Partial, Walk-Out Access
Main Level Bedrooms 3
Interior
Interior Features Alarm: Fire, Bath: Primary, Closet: Walk-In, Gas Log, Kitchen: Second, Kitchen: Updated, Mother-in-Law Apt., Oven: Gas
Heating Gas: Central
Cooling Central Air
Flooring Carpet, Laminate, Tile
Fireplaces Number 1
Equipment Hot Tub, Workbench
Fireplace true
Window Features Blinds,Drapes
Appliance Gas Grill/BBQ, Microwave, Range Hood
Laundry Electric Dryer Hookup, Gas Dryer Hookup
Exterior
Exterior Feature Patio: Open
Garage Spaces 2.0
Utilities Available Natural Gas Connected, Electricity Connected, Sewer Connected, Water Connected
View Y/N Yes
View Mountain(s)
Roof Type Asphalt
Present Use Single Family
Topography Cul-de-Sac, Curb & Gutter, Fenced: Full, Road: Paved, Secluded Yard, Sidewalks, Sprinkler: Auto-Full, Terrain: Grad Slope, View: Mountain, Drip Irrigation: Auto-Part
Porch Patio: Open
Total Parking Spaces 2
Private Pool false
Building
Lot Description Cul-De-Sac, Curb & Gutter, Fenced: Full, Road: Paved, Secluded, Sidewalks, Sprinkler: Auto-Full, Terrain: Grad Slope, View: Mountain, Drip Irrigation: Auto-Part
Faces North
Story 2
Sewer Sewer: Connected
Water Culinary
Structure Type Brick,Stone
New Construction No
Construction Status Blt./Standing
Schools
Elementary Schools Butler
Middle Schools Butler
High Schools Brighton
School District Canyons
Others
Senior Community No
Tax ID 22-26-281-006
Security Features Fire Alarm
Acceptable Financing Cash, Conventional, FHA, VA Loan
Horse Property No
Listing Terms Cash, Conventional, FHA, VA Loan
Financing Conventional
Read Less
Want to know what your home might be worth? Contact us for a FREE valuation!

Our team is ready to help you sell your home for the highest possible price ASAP
Bought with Foundations Real Estate Group
GET MORE INFORMATION





