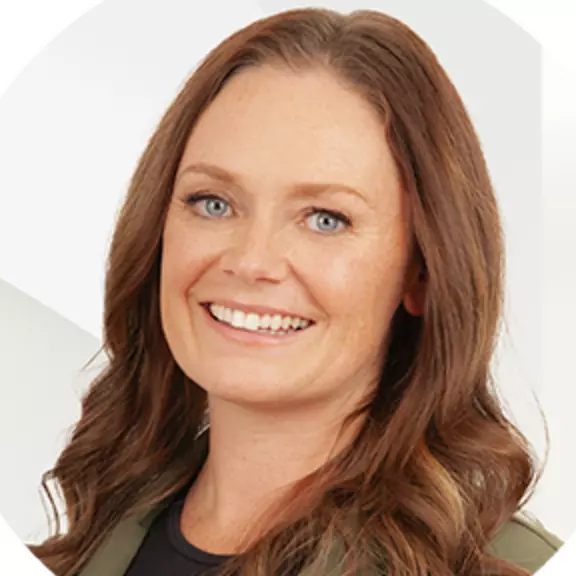$975,000
For more information regarding the value of a property, please contact us for a free consultation.
159 W BROADWAY #311 Salt Lake City, UT 84101
2 Beds
2 Baths
1,388 SqFt
Key Details
Property Type Condo
Sub Type Condominium
Listing Status Sold
Purchase Type For Sale
Square Footage 1,388 sqft
Price per Sqft $702
Subdivision Broadway Lofts Condo
MLS Listing ID 1900667
Sold Date 09/18/23
Style Condo; Middle Level
Bedrooms 2
Full Baths 1
Three Quarter Bath 1
Construction Status Blt./Standing
HOA Fees $400/mo
HOA Y/N Yes
Abv Grd Liv Area 1,388
Year Built 1999
Annual Tax Amount $4,500
Lot Size 435 Sqft
Acres 0.01
Lot Dimensions 0.0x0.0x0.0
Property Description
Prepared to be dazzled as you enter this impeccably remodeled Broadway Lofts Condominium. Situated on the third floor of the old McDonald Chocolate Factory, the building has been completely renovated to loft style living. The spacious unit has 14 foot ceilings and walls of windows that bring in natural light and focus on the amazing city and mountain views. An open L shaped floor plan with lots of built in storage maximizes the sq footage. The entrance is dramatic as you walk into a beautiful dining space with custom made light fixtures. The kitchen has dark walnut cabinetry and quartzite countertops with high end appliances including a Sub Zero refrigerator and wine fridge, a Wolf range/oven, Bosch microwave & a Fisher Paykel dishwasher. Plenty of counter space and storage makes this chef's kitchen very efficient. The living area has built in bookshelves and is highlighted by the cityscape views. Beautiful hardwood floors, ceiling fans and new lighting are in all living spaces of the home. Automatic Black out shades and sheers are on all of the windows. The primary bedroom has an amazing wall of custom closets and a new bath with a Japanese soaking tub and shower set behind European glass. The office/second bedroom space has tree top views of the green space below. An adjacent new shower bath, quartzite vanity and custom closet. Stackable Washer and dryer are in the unit. The dedicated outdoor space on the west side of the property is beautifully landscaped with sitting areas, a picnic table, firepit and a barbeque. One car covered parking and storage unit are included in this well managed condo project. The location is adjacent to the Edison house, Valter's Osteria and Squatters Pub & Brewery, as well as a short walk to the Delta Center and 10 minutes by car to the airport or the University of Utah. Square footage figures are provided as a courtesy estimate only. Buyer is advised to obtain an independent measurement.
Location
State UT
County Salt Lake
Area Salt Lake City; So. Salt Lake
Zoning Multi-Family
Rooms
Basement None
Main Level Bedrooms 2
Interior
Interior Features See Remarks, Alarm: Fire, Bath: Master, Bath: Sep. Tub/Shower, Disposal, Kitchen: Updated, Oven: Gas, Range/Oven: Free Stdng.
Heating Gas: Central
Cooling Central Air
Flooring Hardwood, Tile
Equipment Window Coverings
Fireplace false
Window Features See Remarks,Blinds,Part,Shades
Appliance Dryer, Microwave, Range Hood, Refrigerator, Washer
Laundry Electric Dryer Hookup
Exterior
Exterior Feature Entry (Foyer), Lighting, Secured Building, Patio: Open
Carport Spaces 1
Utilities Available Natural Gas Available, Electricity Available, Sewer Available, Sewer: Public, Water Available
Amenities Available Barbecue, Controlled Access, Earthquake Insurance, Fire Pit, Gated, Insurance, Pet Rules, Pets Permitted, Picnic Area, Sewer Paid, Snow Removal, Trash, Water
View Y/N Yes
View Lake, Mountain(s), Valley
Roof Type Membrane
Present Use Residential
Topography Curb & Gutter, Fenced: Part, Road: Paved, Sidewalks, Sprinkler: Auto-Full, Terrain, Flat, View: Lake, View: Mountain, View: Valley
Accessibility Accessible Elevator Installed
Porch Patio: Open
Total Parking Spaces 1
Private Pool false
Building
Lot Description Curb & Gutter, Fenced: Part, Road: Paved, Sidewalks, Sprinkler: Auto-Full, View: Lake, View: Mountain, View: Valley
Story 1
Sewer Sewer: Available, Sewer: Public
Water Culinary
Structure Type Brick,Concrete
New Construction No
Construction Status Blt./Standing
Schools
Elementary Schools Washington
Middle Schools Glendale
High Schools West
School District Salt Lake
Others
HOA Name Cirrus Pro
HOA Fee Include Insurance,Sewer,Trash,Water
Senior Community No
Tax ID 15-01-407-029
Security Features Fire Alarm
Acceptable Financing Cash, Conventional
Horse Property No
Listing Terms Cash, Conventional
Financing Conventional
Read Less
Want to know what your home might be worth? Contact us for a FREE valuation!

Our team is ready to help you sell your home for the highest possible price ASAP
Bought with Coldwell Banker Realty (Salt Lake-Sugar House)
GET MORE INFORMATION





