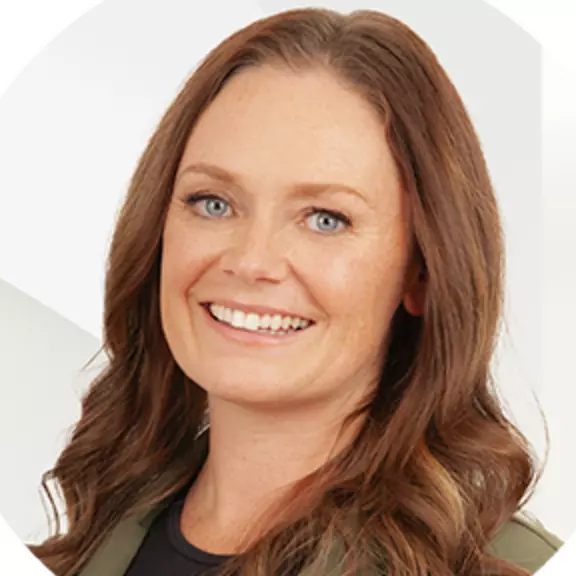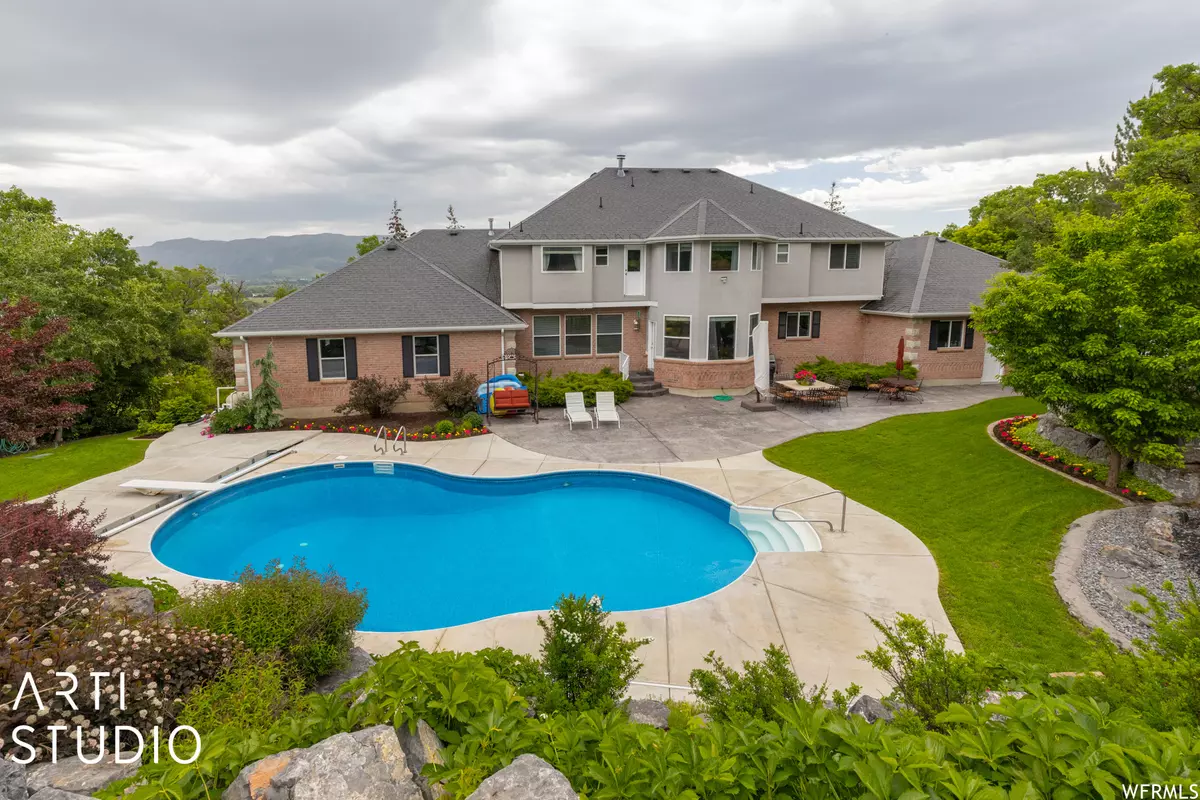$1,850,000
For more information regarding the value of a property, please contact us for a free consultation.
857 N YACHT CLUB DR Eden, UT 84310
5 Beds
5 Baths
6,462 SqFt
Key Details
Property Type Single Family Home
Sub Type Single Family Residence
Listing Status Sold
Purchase Type For Sale
Square Footage 6,462 sqft
Price per Sqft $266
Subdivision Radford Hills #2B
MLS Listing ID 1862407
Sold Date 10/06/23
Style Stories: 2
Bedrooms 5
Full Baths 3
Half Baths 1
Three Quarter Bath 1
Construction Status Blt./Standing
HOA Y/N No
Abv Grd Liv Area 4,462
Year Built 1997
Annual Tax Amount $8,704
Lot Size 1.000 Acres
Acres 1.0
Lot Dimensions 0.0x0.0x0.0
Property Description
HUGE Price reduction! Did someone say luxury outdoor living? This breathtaking home comes complete with heated driveway, Low-E windows, brand new kitchen appliances, and radiant heat throughout. Whether you're looking to spend winter nights indoors by the fire, playing in the indoor sport court, or out on the slopes, this home is situated in the perfect location for you. With three world-class ski resorts only minutes away, and Pineview Reservoir right across the street, you'll be hard-pressed to find a more beautiful setting. Not to mention, the pool and private backyard are perfect for summer gatherings. So, if you're looking for the perfect blend of luxury and outdoor living, this is the home for you! Be sure to check out the fancy 3D tour for this home. NOTE: This home appraised for $2,050,000 on 2/14/23.
Location
State UT
County Weber
Area Lbrty; Edn; Nordic Vly; Huntsvl
Zoning Single-Family
Rooms
Basement Entrance
Primary Bedroom Level Floor: 2nd
Master Bedroom Floor: 2nd
Interior
Interior Features Bath: Sep. Tub/Shower, Central Vacuum, Closet: Walk-In, Den/Office, Gas Log, Great Room, Jetted Tub, Kitchen: Updated, Mother-in-Law Apt., Oven: Double, Range: Gas, Vaulted Ceilings, Granite Countertops
Heating Gas: Radiant, Gas: Stove
Cooling Central Air
Flooring Carpet, Marble, Tile
Fireplaces Number 3
Fireplaces Type Insert
Equipment Basketball Standard, Fireplace Insert, Storage Shed(s), Window Coverings
Fireplace true
Window Features Blinds,Drapes,Shades
Appliance Ceiling Fan, Freezer, Microwave, Range Hood, Refrigerator, Water Softener Owned
Laundry Electric Dryer Hookup
Exterior
Exterior Feature Balcony, Deck; Covered, Double Pane Windows, Porch: Open, Sliding Glass Doors, Walkout, Patio: Open
Garage Spaces 4.0
Pool Gunite, In Ground
Utilities Available Natural Gas Connected, Electricity Connected, Sewer: Septic Tank, Water Connected
View Y/N Yes
View Lake, Mountain(s), Valley
Roof Type Asphalt
Present Use Single Family
Topography Sprinkler: Auto-Full, Terrain: Grad Slope, View: Lake, View: Mountain, View: Valley, Wooded, Drip Irrigation: Auto-Full, Private, View: Water
Porch Porch: Open, Patio: Open
Total Parking Spaces 6
Private Pool true
Building
Lot Description Sprinkler: Auto-Full, Terrain: Grad Slope, View: Lake, View: Mountain, View: Valley, Wooded, Drip Irrigation: Auto-Full, Private, View: Water
Faces East
Story 3
Sewer Septic Tank
Water Culinary, Irrigation: Pressure, Secondary
Structure Type Brick,Stucco
New Construction No
Construction Status Blt./Standing
Schools
Elementary Schools Valley
Middle Schools Snowcrest
High Schools Weber
School District Weber
Others
Senior Community No
Tax ID 20-058-0007
Acceptable Financing Cash, Conventional
Horse Property No
Listing Terms Cash, Conventional
Financing Cash
Read Less
Want to know what your home might be worth? Contact us for a FREE valuation!

Our team is ready to help you sell your home for the highest possible price ASAP
Bought with Equity Real Estate (Select)
GET MORE INFORMATION





