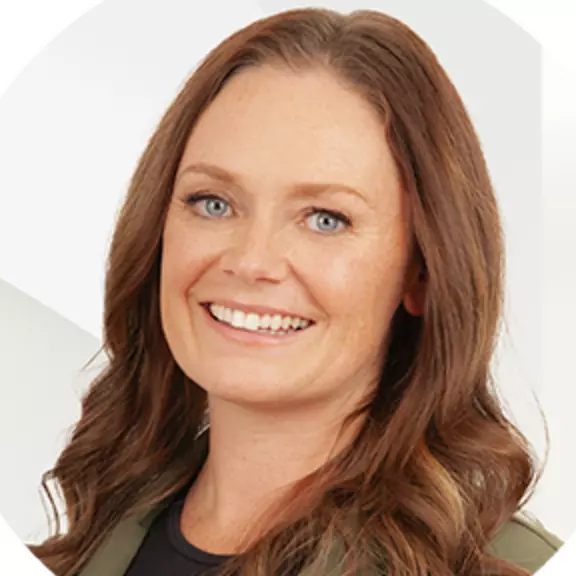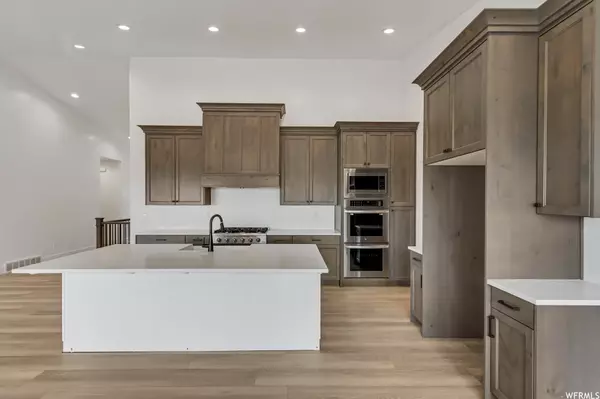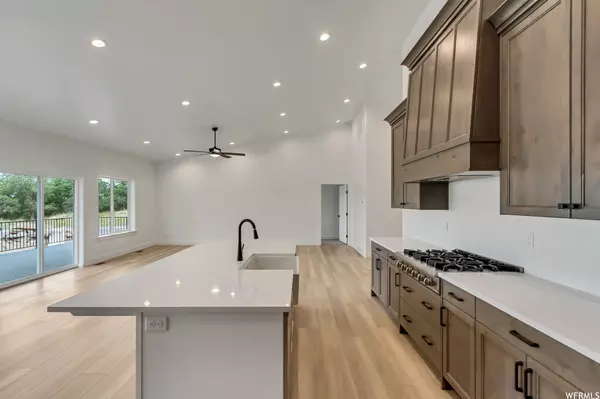$779,900
For more information regarding the value of a property, please contact us for a free consultation.
5079 SUNSET RDG #209 Ogden, UT 84403
6 Beds
3 Baths
4,212 SqFt
Key Details
Property Type Multi-Family
Sub Type Twin
Listing Status Sold
Purchase Type For Sale
Square Footage 4,212 sqft
Price per Sqft $176
Subdivision Sunset Ridge
MLS Listing ID 1962725
Sold Date 01/11/24
Style Rambler/Ranch
Bedrooms 6
Full Baths 2
Three Quarter Bath 1
Construction Status Blt./Standing
HOA Fees $232/mo
HOA Y/N Yes
Abv Grd Liv Area 2,107
Year Built 2023
Annual Tax Amount $1,800
Lot Size 3,049 Sqft
Acres 0.07
Lot Dimensions 0.0x0.0x0.0
Property Description
Are you looking for a large home, with one level living, in a nearly maintenance free community? This beautiful property features wide vinyl plank flooring and plush carpet, shiplap entrance that leads to a gourmet kitchen, with double ovens, built-in microwave, apron sink, Thor 6 burner gas cooktop, quartz countertops, and massive pantry. The primary bedroom features an on suite bath with double sinks, separate shower and soaker tub, & walk-in closet, with a door to the back deck. There is upgraded lighting, a mudroom and laundry room with built-in cabinetry off of the garage on the main floor. Downstairs is a huge great room that leads to the backyard, 3 bedrooms, a huge bathroom with double sinks, and lots of storage space, mature trees behind the home, and wonderful views of the valley. The home will come fully landscaped. The HOA maintains the yard, snow removal of the driveway walkways, and other amazing features.
Location
State UT
County Weber
Area Ogdn; W Hvn; Ter; Rvrdl
Zoning Single-Family
Direction Turn East off of Harrison Blvd. on to Shadow Valley Drive, turn left on Sunset Way, turn right on Sunset Ridge. Home is at the top on the left/West side of the street.
Rooms
Basement Full, Walk-Out Access
Primary Bedroom Level Floor: 1st
Master Bedroom Floor: 1st
Main Level Bedrooms 3
Interior
Interior Features Bath: Master, Bath: Sep. Tub/Shower, Closet: Walk-In, Disposal, Great Room, Oven: Double, Oven: Gas, Oven: Wall, Range: Countertop, Range: Gas, Vaulted Ceilings, Instantaneous Hot Water, Granite Countertops
Heating Forced Air, Gas: Central
Cooling Central Air
Flooring Carpet
Fireplace false
Appliance Ceiling Fan, Microwave, Range Hood
Laundry Electric Dryer Hookup
Exterior
Exterior Feature Basement Entrance, Deck; Covered, Double Pane Windows, Lighting, Secured Parking, Sliding Glass Doors, Walkout
Garage Spaces 2.0
Community Features Clubhouse
Utilities Available Natural Gas Connected, Electricity Connected, Sewer Connected, Sewer: Public, Water Connected
Amenities Available Other
View Y/N Yes
View Mountain(s), Valley
Roof Type Asphalt
Present Use Residential
Topography Corner Lot, Sidewalks, Sprinkler: Auto-Full, View: Mountain, View: Valley
Accessibility Single Level Living
Total Parking Spaces 2
Private Pool false
Building
Lot Description Corner Lot, Sidewalks, Sprinkler: Auto-Full, View: Mountain, View: Valley
Faces East
Story 2
Sewer Sewer: Connected, Sewer: Public
Water See Remarks, Culinary, Secondary
Structure Type Composition,Stone
New Construction No
Construction Status Blt./Standing
Schools
Elementary Schools Shadow Valley
Middle Schools Mount Ogden
High Schools Ogden
School District Ogden
Others
HOA Name Jen Barney
Senior Community No
Tax ID 07-786-0009
Acceptable Financing Cash, Conventional, VA Loan
Horse Property No
Listing Terms Cash, Conventional, VA Loan
Financing Conventional
Read Less
Want to know what your home might be worth? Contact us for a FREE valuation!

Our team is ready to help you sell your home for the highest possible price ASAP
Bought with Summit Sotheby's International Realty

GET MORE INFORMATION





