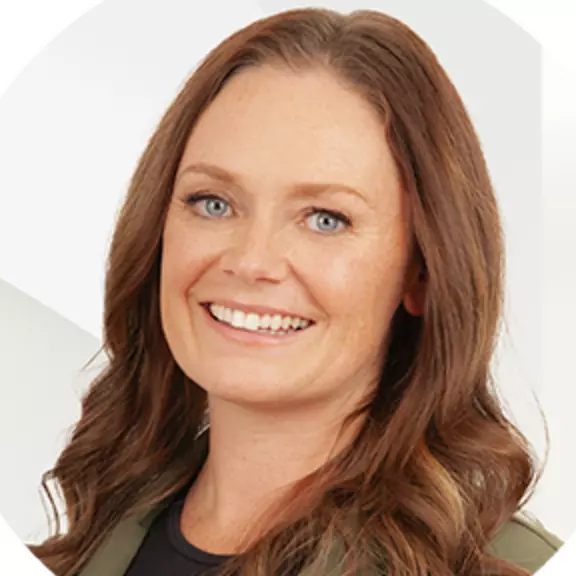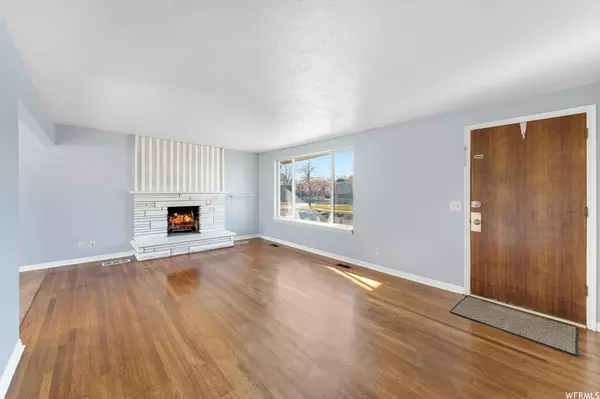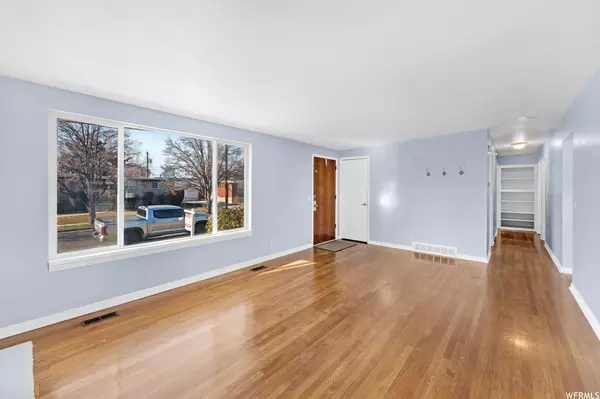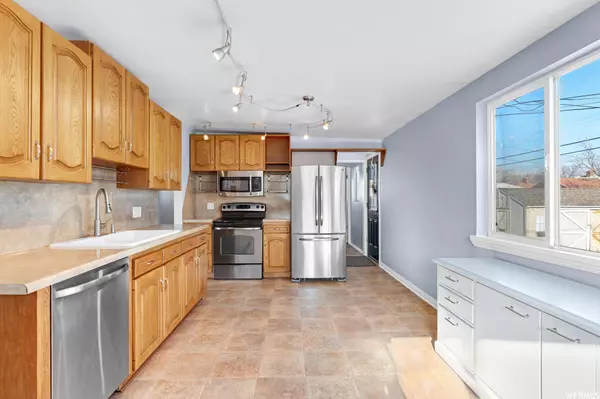$495,000
For more information regarding the value of a property, please contact us for a free consultation.
1447 S CONCORD ST Salt Lake City, UT 84104
5 Beds
3 Baths
2,270 SqFt
Key Details
Property Type Single Family Home
Sub Type Single Family Residence
Listing Status Sold
Purchase Type For Sale
Square Footage 2,270 sqft
Price per Sqft $220
Subdivision Clayton
MLS Listing ID 1971924
Sold Date 01/19/24
Style Rambler/Ranch
Bedrooms 5
Full Baths 1
Half Baths 1
Three Quarter Bath 1
Construction Status Blt./Standing
HOA Y/N No
Abv Grd Liv Area 1,170
Year Built 1964
Annual Tax Amount $1,800
Lot Size 6,969 Sqft
Acres 0.16
Lot Dimensions 0.0x0.0x0.0
Property Description
Spacious, Clean, Adorable, Well-maintained, Close to Downtown and to all good things Salt Lake City! This beautiful well-built house is ready for you and your family to make it your new home. Check out the large kitchen/dining area, the big family room downstairs, the cute and numerous bedrooms, the big garage and the large back yard. This home is move in ready. And to put your mind at ease as to the condition of the home, check out this list of new items.... NEW ROOF on the House, Garage and Shed in 2023, New Automatic Garage Door, New Shower Surround in Basement Bath, New carpet in 2023, New Water Heater, AC and Furnace 2015, 2 working fireplaces, Google Fiber available in this neighborhood. Lawnmower included. LET'S MAKE 1447 CONCORD ST. YOUR NEW HOME ADDRESS! Buyer to verify all information. Home is Vacant
Location
State UT
County Salt Lake
Area Salt Lake City; Rose Park
Zoning Single-Family
Rooms
Basement Full
Primary Bedroom Level Floor: 1st
Master Bedroom Floor: 1st
Main Level Bedrooms 3
Interior
Interior Features Bath: Master, Disposal, Floor Drains, Kitchen: Updated, Range/Oven: Built-In
Heating Forced Air, Gas: Central
Cooling Central Air
Flooring Carpet, Hardwood, Linoleum
Fireplaces Number 2
Equipment Storage Shed(s), Window Coverings
Fireplace true
Window Features Blinds
Appliance Dryer, Microwave, Range Hood, Refrigerator, Washer
Laundry Electric Dryer Hookup
Exterior
Exterior Feature Double Pane Windows, Patio: Covered, Patio: Open
Garage Spaces 2.0
Utilities Available Natural Gas Connected, Electricity Connected, Sewer Connected, Sewer: Public, Water Connected
View Y/N Yes
View Mountain(s)
Roof Type Asphalt,Tar/Gravel
Present Use Single Family
Topography Curb & Gutter, Fenced: Full, Road: Paved, Sidewalks, Terrain, Flat, View: Mountain
Porch Covered, Patio: Open
Total Parking Spaces 8
Private Pool false
Building
Lot Description Curb & Gutter, Fenced: Full, Road: Paved, Sidewalks, View: Mountain
Faces West
Story 2
Sewer Sewer: Connected, Sewer: Public
Water Culinary
Structure Type Brick
New Construction No
Construction Status Blt./Standing
Schools
Elementary Schools Mountain View
Middle Schools Glendale
High Schools West
School District Salt Lake
Others
Senior Community No
Tax ID 15-14-108-005
Acceptable Financing Cash, Conventional, FHA, VA Loan
Horse Property No
Listing Terms Cash, Conventional, FHA, VA Loan
Financing FHA
Read Less
Want to know what your home might be worth? Contact us for a FREE valuation!

Our team is ready to help you sell your home for the highest possible price ASAP
Bought with Top Hill Realty, LLC
GET MORE INFORMATION





