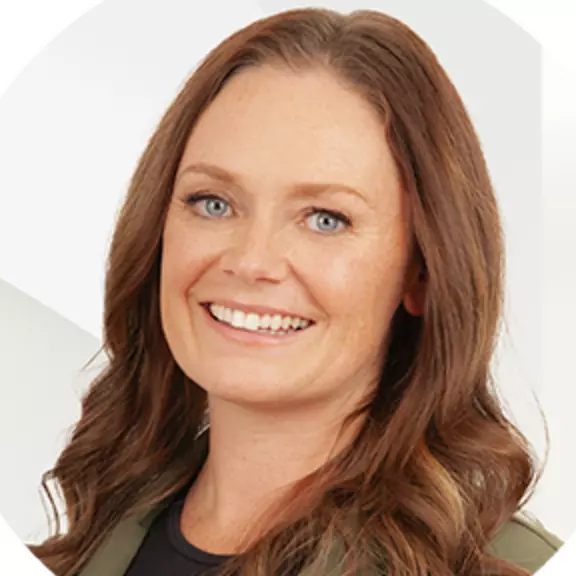$330,000
For more information regarding the value of a property, please contact us for a free consultation.
871 E 1025 S #56 Ogden, UT 84404
3 Beds
3 Baths
2,140 SqFt
Key Details
Property Type Townhouse
Sub Type Townhouse
Listing Status Sold
Purchase Type For Sale
Square Footage 2,140 sqft
Price per Sqft $154
Subdivision Canyon Park
MLS Listing ID 1966072
Sold Date 02/02/24
Style Townhouse; Row-mid
Bedrooms 3
Full Baths 1
Half Baths 1
Three Quarter Bath 1
Construction Status Blt./Standing
HOA Fees $250/mo
HOA Y/N Yes
Abv Grd Liv Area 1,440
Year Built 1975
Annual Tax Amount $2,043
Lot Size 3,484 Sqft
Acres 0.08
Lot Dimensions 0.0x0.0x0.0
Property Description
LOCATION, Location, location. Tucked off the Road, This Ever Popular and Charming Community, where many residents come to STAY, is adorned by green spaces, mature trees, adorable patios, and is just minutes from the Ogden Canyon. There is a sparkling pool for summer days, walking areas for that need to stretch, and even RV Parking. This Lovely Property has 3 large bedrooms, 3 bathrooms, including an ensuite, 2 family rooms, a kitchen with views, a fully fenced in patio, and neutral tones throughout. The Basement has high ceilings and room for the Buyer to upgrade, by adding an additional bedroom or maybe even a GYM! Oh MY! Parking is ample from your 2 designated spaces, to visitor parking just steps away. This Gem, priced well within many budgets, is Move In Ready and with plenty of space for everyone, you can come and start your new memories before 2024! *** Leave your stress behind as the furnace is NEW, the A/C is NEW, the Range is NEW, *PLUS the New Fridge, Microwave, Washer and Dryer, are ALL INCLUDED!! Hot tub connections on the Back patio and ready to Go! RV Parking is offered for an extra fee if the space is available. Come see this great floorpan with gathering spaces, as well as room to sprawl! It is truly a great HOME. *All information is deemed reliable but is not guaranteed. Buyer is responsible and advised to do their own due diligence.
Location
State UT
County Weber
Area Ogdn; Farrw; Hrsvl; Pln Cty.
Zoning Single-Family
Direction This Community is NOT on Monroe
Rooms
Basement Full
Primary Bedroom Level Floor: 2nd
Master Bedroom Floor: 2nd
Interior
Interior Features Bath: Master, Disposal, Range/Oven: Built-In
Heating Forced Air, Gas: Central
Cooling Central Air
Flooring Carpet, Laminate
Equipment Window Coverings
Fireplace false
Window Features Blinds,Drapes,Full
Appliance Ceiling Fan, Dryer, Microwave, Range Hood, Refrigerator, Washer
Laundry Electric Dryer Hookup
Exterior
Exterior Feature Bay Box Windows, Double Pane Windows, Entry (Foyer), Lighting, Porch: Open, Sliding Glass Doors, Storm Doors
Carport Spaces 2
Pool Heated, In Ground
Utilities Available Natural Gas Connected, Electricity Connected, Sewer Connected, Water Connected
Amenities Available RV Parking, Gated, Pet Rules, Pets Permitted, Pool, Snow Removal, Trash, Water
View Y/N Yes
View Mountain(s)
Roof Type Asphalt
Present Use Residential
Topography Fenced: Full, Road: Paved, Sidewalks, View: Mountain
Porch Porch: Open
Total Parking Spaces 5
Private Pool true
Building
Lot Description Fenced: Full, Road: Paved, Sidewalks, View: Mountain
Faces North
Story 3
Sewer Sewer: Connected
Water Culinary
Structure Type Aluminum,Brick
New Construction No
Construction Status Blt./Standing
Schools
Elementary Schools Gramercy
Middle Schools Mound Fort
High Schools Ben Lomond
School District Ogden
Others
HOA Name Welch Randall
HOA Fee Include Trash,Water
Senior Community No
Tax ID 13-148-0017
Acceptable Financing Cash, Conventional, FHA, VA Loan
Horse Property No
Listing Terms Cash, Conventional, FHA, VA Loan
Financing Conventional
Read Less
Want to know what your home might be worth? Contact us for a FREE valuation!

Our team is ready to help you sell your home for the highest possible price ASAP
Bought with ERA Brokers Consolidated (Ogden)

GET MORE INFORMATION





